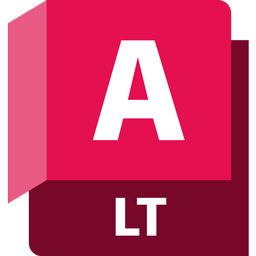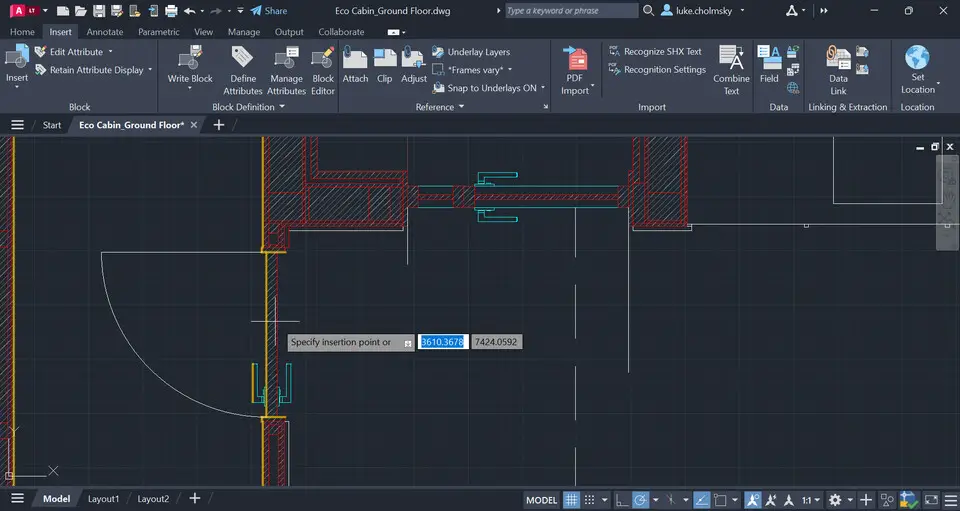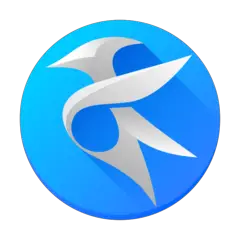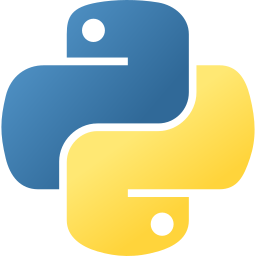|
|
PEDIT / Edits polylines, objects to be joined to polylines and related objects. |
||
|
|
PLINE / Creates a 2D polyline. |
||
|
|
POINT / Creates a point object. |
||
|
|
HIDEPALETTES / Hides currently displayed palettes (including the command line). |
||
|
|
POLYGON / Creates an equilateral closed polyline. |
||
|
|
SHOWPALETTES / Restores the display of hidden palettes. |
||
|
|
PROPERTIES / Displays Properties palette. |
||
|
|
PREVIEW / Displays the drawing as it will be plotted. |
||
|
|
PLOT / Plots a drawing to a plotter, printer, or file. |
||
|
|
PSPACE / Switches from a model space viewport to paper space. |
||
|
|
PURGE / Removes unused items, such as block definitions and layers, from the drawing. |
||
|
|
QUICKCALC / Opens the QuickCalc calculator. |
||
|
|
QUICKPROPERTIES / Displays open drawings and layouts in a drawing in preview images. |
||
|
|
QSAVE / Saves the current drawing. |
||
|
|
QVDRAWING / Displays open drawings and layouts in a drawing using preview images. |
||
|
|
QVDRAWINGCLOSE / Closes preview images of open drawings and layouts in a drawing. |
||
|
|
QVLAYOUT / Displays preview images of model space and layouts in a drawing. |
||
|
|
QVLAYOUTCLOSE / Closes preview images of model space and layouts in the current drawing. |
||
|
|
REDRAW / Refreshes the display in the current viewport. |
||
|
|
REVCLOUD /Creates or modifies a revision cloud. |
||
|
|
REGEN / Regenerates the entire drawing from the current viewport. |
||
|
|
REGENALL / Regenerates the drawing and refreshes all viewports. |
||
|
|
RECTANG / Creates a rectangular polyline. |
||
|
|
REGION / Converts an object that encloses an area into a region object. |
||
|
|
RENAME / Changes the names assigned to items such as layers and dimension styles. |
||
|
|
REVDATE /Inserts or updates a block containing user name, current time and date, and drawing name. |
||
|
|
ROTATE / Rotates objects around a base point. |
||
S-U |
|||
|
|
STRETCH / Stretches objects crossed by a selection window or polygon. |
||
|
|
SCALE / Enlarges or reduces selected objects, keeping the proportions of the object the same after scaling. |
||
|
|
SCRIPT / Executes a sequence of commands from a script file. |
||
|
|
SETVAR / Lists or changes the values of system variables. |
||
|
|
SHADEMODE / Starts the VSCURRENT command. |
||
|
|
SNAP / Restricts cursor movement to specified intervals. |
||
|
|
SOLID / Creates solid-filled triangles and quadrilaterals. |
||
|
|
SPELL / Checks spelling in a drawing. |
||
|
|
SPLINEDIT / Edits a spline or spline-fit polyline. |
||
|
|
SPLINE / Creates a smooth curve that passes through or near specified points. |
||
|
|
SHEETSET / Opens the Sheet Set Manager. |
||
|
|
STYLE / Creates, modifies, or specifies text styles. |
||
|
|
SUBTRACT / Creates a new region by subtracting one overlapping region from another. |
||
|
|
MTEXT / Creates a multiline text object. |
||
|
|
TEXTALIGN / Aligns multiple text objects vertically, horizontally, or obliquely |
||
|
|
TABLE / Creates an empty table object. |
||
|
|
TEXTEDIT / Edits a dimensional constraint, dimension, or text object. |
||
|
|
THICKNESS / Sets the default 3D thickness property when creating 2D geometric objects. |
||
|
|
TILEMODE / Controls whether paper space can be accessed. |
||
|
|
TOLERANCE / Creates geometric tolerances contained in a feature control frame. |
||
|
|
TOOLPALETTES / Opens the Tool Palettes window. |
||
|
|
TRIM / Trims objects to meet the edges of other objects. |
||
|
|
TABLESTYLE / Creates, modifies, or specifies table styles. |
||
|
|
UCSMAN / Manages defined user coordinate systems. |
||
|
|
UNITS / Controls coordinate and angle display formats and precision. |
||
|
|
UNISOLATEOBJECTS / Displays UNISOLATE objects previously hidden with the ISOLATEOBJECTS or HIDEOBJECTS command. |
||
|
|
UNION / Unions two solid or two region objects. |
||
V-Z |
|||
|
|
VIEW / Saves and restores named views, camera views, layout views, and preset views. |
||
|
|
VIEWGO / Restores a named view. |
||
|
|
WBLOCK / Writes objects or a block to a new drawing file. |
||
Advertisement |
|||
|
|
NAVSWHEEL / Displays a wheel that contains a collection of view navigation tools. |
||
|
|
EXPLODE / Breaks a compound object into its component objects. |
||
|
|
XATTACH / Inserts a DWG file as an external reference (xref). |
||
|
|
XBIND / Binds one or more definitions of named objects in an xref to the current drawing. |
||
|
|
XCLIP / Crops the display of a selected external reference or block reference to a specified boundary. |
||
|
|
XLINE / Creates a line of infinite length. |
||
|
|
XREF / Starts the EXTERNALREFERENCES command. |
||
|
|
ZOOM / Increases or decreases the magnification of the view in the current viewport. |
||
|
|
ETRANSMIT / Creates a Self-Extracting or Zipped Transmittal Package. |
||
|
Source: Autodesk.com
|
|||
AutoCAD LT (2024) keyboard shortcuts
AutoCAD LT (2024)
Table of contents
Advertisement
Program information
Program name:

Web page: autodesk.com/products/autocad-...
How easy to press shortcuts: 64%
More information >>Similar programs
Tools
AutoCAD LT (2024):Learn: Jump to a random shortcut
Hardest shortcut of AutoCAD LT (202...
Other


What is your favorite AutoCAD LT (2024) hotkey? Do you have any useful tips for it? Let other users know below.
1088428
488689
406504
350269
297036
269909
2 hours ago Updated!
2 hours ago Updated!
17 hours ago Updated!
18 hours ago Updated!
19 hours ago Updated!
19 hours ago Updated!
Latest articles