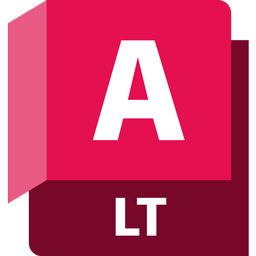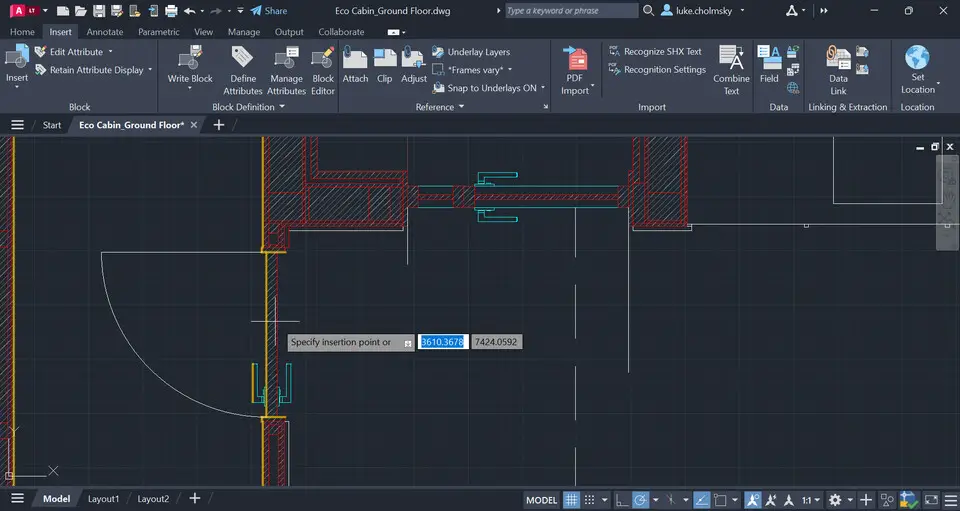|
|
PEDIT / Edits polylines, objects to be joined to polylines and related objects. |
||
|
|
PLINE / Creates a 2D polyline. |
||
|
|
POINT / Creates a point object. |
||
|
|
HIDEPALETTES / Hides currently displayed palettes (including the command line). |
||
|
|
POLYGON / Creates an equilateral closed polyline. |
||
|
|
SHOWPALETTES / Restores the display of hidden palettes. |
||
|
|
PROPERTIES / Displays Properties palette. |
||
|
|
PREVIEW / Displays the drawing as it will be plotted. |
||
|
|
PLOT / Plots a drawing to a plotter, printer, or file. |
||
|
|
PSPACE / Switches from a model space viewport to paper space. |
||
|
|
PURGE / Removes unused items, such as block definitions and layers, from the drawing. |
||
|
|
QUICKCALC / Opens the QuickCalc calculator. |
||
|
|
QUICKPROPERTIES / Displays open drawings and layouts in a drawing in preview images. |
||
|
|
QSAVE / Saves the current drawing. |
||
|
|
QVDRAWING / Displays open drawings and layouts in a drawing using preview images. |
||
|
|
QVDRAWINGCLOSE / Closes preview images of open drawings and layouts in a drawing. |
||
|
|
QVLAYOUT / Displays preview images of model space and layouts in a drawing. |
||
|
|
QVLAYOUTCLOSE / Closes preview images of model space and layouts in the current drawing. |
||
|
|
REDRAW / Refreshes the display in the current viewport. |
||
|
|
REVCLOUD /Creates or modifies a revision cloud. |
||
|
|
REGEN / Regenerates the entire drawing from the current viewport. |
||
|
|
REGENALL / Regenerates the drawing and refreshes all viewports. |
||
|
|
RECTANG / Creates a rectangular polyline. |
||
|
|
REGION / Converts an object that encloses an area into a region object. |
||
|
|
RENAME / Changes the names assigned to items such as layers and dimension styles. |
||
|
|
REVDATE /Inserts or updates a block containing user name, current time and date, and drawing name. |
||
|
|
ROTATE / Rotates objects around a base point. |
||
S-U |
|||
|
|
STRETCH / Stretches objects crossed by a selection window or polygon. |
||
|
|
SCALE / Enlarges or reduces selected objects, keeping the proportions of the object the same after scaling. |
||
|
|
SCRIPT / Executes a sequence of commands from a script file. |
||
|
|
SETVAR / Lists or changes the values of system variables. |
||
|
|
SHADEMODE / Starts the VSCURRENT command. |
||
|
|
SNAP / Restricts cursor movement to specified intervals. |
||
|
|
SOLID / Creates solid-filled triangles and quadrilaterals. |
||
|
|
SPELL / Checks spelling in a drawing. |
||
|
|
SPLINEDIT / Edits a spline or spline-fit polyline. |
||
|
|
SPLINE / Creates a smooth curve that passes through or near specified points. |
||
|
|
SHEETSET / Opens the Sheet Set Manager. |
||
|
|
STYLE / Creates, modifies, or specifies text styles. |
||
|
|
SUBTRACT / Creates a new region by subtracting one overlapping region from another. |
||
|
|
MTEXT / Creates a multiline text object. |
||
|
|
TEXTALIGN / Aligns multiple text objects vertically, horizontally, or obliquely |
||
|
|
TABLE / Creates an empty table object. |
||
|
|
TEXTEDIT / Edits a dimensional constraint, dimension, or text object. |
||
|
|
THICKNESS / Sets the default 3D thickness property when creating 2D geometric objects. |
||
|
|
TILEMODE / Controls whether paper space can be accessed. |
||
|
|
TOLERANCE / Creates geometric tolerances contained in a feature control frame. |
||
|
|
TOOLPALETTES / Opens the Tool Palettes window. |
||
|
|
TRIM / Trims objects to meet the edges of other objects. |
||
|
|
TABLESTYLE / Creates, modifies, or specifies table styles. |
||
|
|
UCSMAN / Manages defined user coordinate systems. |
||
|
|
UNITS / Controls coordinate and angle display formats and precision. |
||
|
|
UNISOLATEOBJECTS / Displays UNISOLATE objects previously hidden with the ISOLATEOBJECTS or HIDEOBJECTS command. |
||
|
|
UNION / Unions two solid or two region objects. |
||
V-Z |
|||
|
|
VIEW / Saves and restores named views, camera views, layout views, and preset views. |
||
|
|
VIEWGO / Restores a named view. |
||
|
|
WBLOCK / Writes objects or a block to a new drawing file. |
||
Publicité |
|||
|
|
NAVSWHEEL / Displays a wheel that contains a collection of view navigation tools. |
||
|
|
EXPLODE / Breaks a compound object into its component objects. |
||
|
|
XATTACH / Inserts a DWG file as an external reference (xref). |
||
|
|
XBIND / Binds one or more definitions of named objects in an xref to the current drawing. |
||
|
|
XCLIP / Crops the display of a selected external reference or block reference to a specified boundary. |
||
|
|
XLINE / Creates a line of infinite length. |
||
|
|
XREF / Starts the EXTERNALREFERENCES command. |
||
|
|
ZOOM / Increases or decreases the magnification of the view in the current viewport. |
||
|
|
ETRANSMIT / Creates a Self-Extracting or Zipped Transmittal Package. |
||
|
Source: Autodesk.com
|
|||
AutoCAD LT (2024) raccourcis clavier
Table des matières
Publicité
Informations sur le programme
Nom du programme:

Page Web: autodesk.com/products/autocad-...
Comment facile d'appuyer sur les raccourcis: 64%
Plus d'information >>Outils
AutoCAD LT (2024):Apprendre : accéder à un raccourci aléatoire
Autre

Quel est votre raccourci clavier préféré AutoCAD LT (2024) Avez-vous des conseils utiles pour le programme ? Faire savoir aux autres.
1057772 62
477387 4
396931 18
328941 4
280946
261287 3
Il y a 8 heures
Il y a 2 jours
Il y a 3 jours
Il y a 4 jours Mis à jour !
Il y a 4 jours
Il y a 5 jours Mis à jour !
En son yazılar