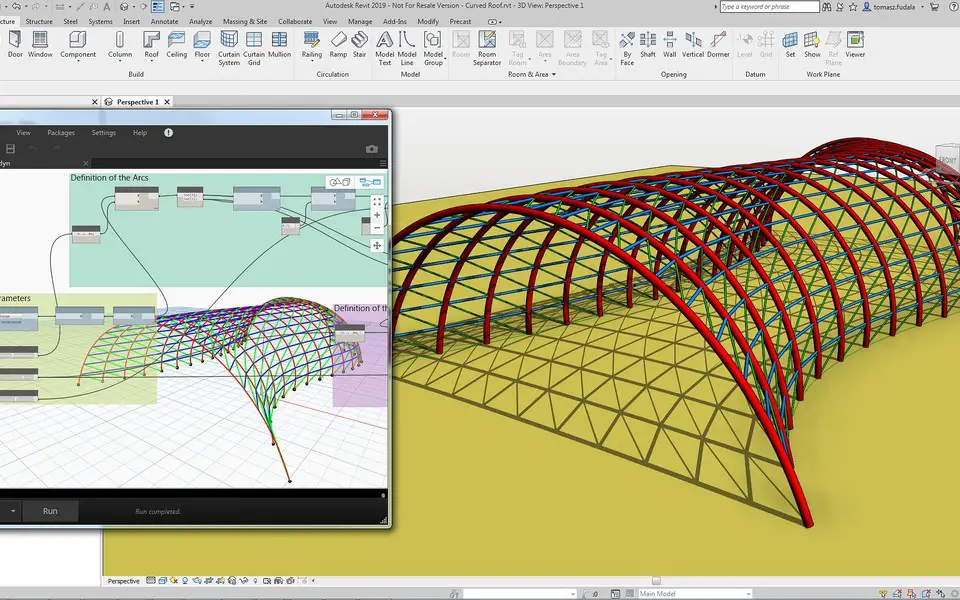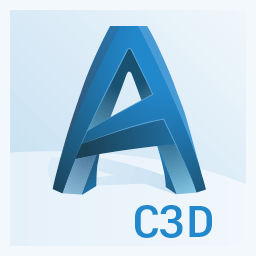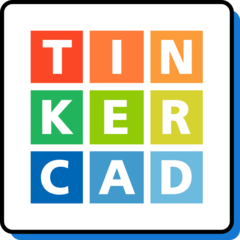|
|
ALIGNED DIMENSION / Creates an aligned dimension. |
||
|
|
DETAIL LINE / Creates view-specific lines. |
||
|
|
SPOT ELEVATION / Displays the elevation of a selected point. |
||
|
|
FIND/REPLACE / Find and replace. |
||
|
|
MODEL GROUP:CREATE GROUP; DETAIL GROUP:CREATE GROUP / Creates a group of elements. |
||
|
|
TAG ROOM; ROOM TAG / Tags the selected room. |
||
|
|
TAG ROOM; ROOM TAG / Applies tags to elements based on their categories. |
||
|
|
TEXT / Adds text. |
Advertisement
|
|
ADJUST ANALYTICAL MODEL / Adjusts the analytical model of the structural member in relation to those of the elements to which it joins. |
||
|
|
CHECK DUCT SYSTEMS / Examines the mechanical systems in a project to verify that each system is assigned to a userdefined system, and properly connected. |
||
|
|
CHECK CIRCUITS / Verifies all circuits for proper connections to panels and valid system assignments. |
||
|
|
LOADS / Applies point, line and area loads to a model. |
||
|
|
HEATING AND COOLING LOADS / Prepares a heating and cooling load analysis report based on an existing building model. |
||
|
|
CHECK PIPE SYSTEMS / Examines the piping systems in a project to verify that each system is assigned to a user-defined system, and properly connected. |
||
|
|
PANEL SCHEDULES / Generates a panel schedule for a specific panel. |
||
|
|
RESET ANALYTICAL MODEL / Restores the analytical model alignment methods to auto-detect. |
|
|
COLUMN; STRUCTURAL COLUMN / Adds a vertical load-bearing element to the building model. |
||
|
|
PLACE A COMPONENT / Place a component. |
||
|
|
DOOR / Adds a door to the building model. |
||
|
|
GRID / Places column grid lines in the building design. |
||
|
|
LEVEL / Places a level in view. |
||
|
|
ROOM / Creates a room bounded by model elements and separation lines. |
||
|
|
REFERENCE PLANE / Creates a reference plane using drawing tools. |
||
|
|
TAG ROOM; ROOM TAG / Tags the selected room. |
||
|
|
FLOOR:FLOOR: STRUCTURAL / Adds structural floors to a building model. |
||
|
|
WALL; WALL:WALL: ARCHITECTURAL / Creates a non-bearing wall or a structural wall in the building model. |
||
|
|
WINDOW / Places a window in a wall or skylight in a roof. |
|
|
MOVE TO PROJECT / Move the model relative to a shared coordinate system. |
||
|
|
DEFINE A NEW CENTER OF ROTATION / Relocates center of rotation when rotating elements. |
||
|
|
RESTORE ALL EXCLUDED / Restores all excluded parts and elements. |
||
|
|
RESTORE EXCLUDED MEMBER / Restores an excluded member. |
||
|
|
REPEAT LAST COMMAND / Repeats the last command. |
||
|
|
SELECT ALL INSTANCES: IN ENTIRE PROJECT / Selects all of the elements that are similar to the selected element in the current view, or throughout the project. |
|
|
DIVIDE SURFACE / Applies a division grid along a surface in a conceptual design. |
||
|
|
ADJUST ANALYTICAL MODEL / Adjusts the analytical model of the structural member in relation to those of the elements to which it joins. |
||
|
|
ATTACH DETAIL GROUP / Creates an attached detail group. |
||
|
|
ADD TO GROUP / Adds elements to a group. |
||
|
|
STRUCTURAL BEAM SYSTEM; AUTOMATIC BEAM SYSTEM / Creates a layout that is used to control the number and spacing of a series of parallel beams. |
||
|
|
CANCEL / Cancels an action. |
||
|
|
ALIGNED DIMENSION / Creates an aligned dimension. |
||
|
|
EDIT GROUP / Edits a group. |
||
|
|
SPOT ELEVATION / Displays the elevation of a selected point. |
||
|
|
EDIT PAR / Edits a part element. |
||
|
|
UNHIDE ELEMENT / Enables a hidden element to appear in view. |
||
|
|
EDIT WITNESS LINES / Edits a witness line. |
||
|
|
FINISH / Finishes editing a group. |
||
|
|
SHOW HELP TOOLTIP / Displays the Help Tooltip. |
||
|
|
JUSTIFICATION POINTS / Sets a justification point for relocating elements. |
||
|
|
ZOFFSET / Offsets an element in the z direction. |
||
|
|
SHOW HELP TOOLTIP / Displays the Help Tooltip. |
||
|
|
MODEL LINE; BOUNDARY LINE; REBAR LINE / Places a new line. |
||
Advertisement |
|||
|
|
PROPERTIES; TOGGLE PROPERTIES PALETTE / Toggles the Properties palette. |
||
|
or
|
|||
|
or
|
|||
|
|
RESTORE ALL EXCLUDED / Restores all excluded parts and elements. |
||
|
|
REMOVE FROM GROUP / Removes elements from a group. |
||
|
|
TOGGLE REVEAL HIDDEN ELEMENTS MODE / Toggles the Reveal Hidden Elements Mode. |
||
|
|
REFERENCE PLANE / Creates a reference plane using drawing tools. |
||
|
|
UNGROUP / Ungroups members of a group. |
||
|
|
UNHIDE CATEGORY / Enables a hidden category to appear in view. |
||
|
|
PLACE A COMPONENT / Place a component. |
||
|
|
ALIGNED DIMENSION / Creates an aligned dimension. |
||
|
|
FIND/REPLACE / Find and replace. |
||
|
|
MODEL GROUP:CREATE GROUP; DETAIL GROUP:CREATE GROUP / Creates a group of elements. |
||
|
|
MODEL LINE; BOUNDARY LINE; REBAR LINE / Places a new line. |
||
|
|
LEVEL / Places a level in view. |
||
|
|
MODIFY / Enters selection mode to select elements to modify. |
||
|
|
PROPERTIES; TOGGLE PROPERTIES PALETTE / Toggles the Properties palette. |
||
|
or
|
|||
|
or
|
|||
|
|
REFERENCE PLANE / Creates a reference plane using drawing tools. |
||
|
|
TEXT / Adds text |
|
|
MEP SETTINGS:ELECTRICAL SETTINGS / Accesses dialog box to specify wiring parameters, voltages definitions, distribution systems, cable tray and conduit settings, and load calculation and circuit numbering settings. |
||
|
|
MEP SETTINGS:MECHANICAL SETTINGS / Accesses dialog box to configure component sizes, and the behavior and appearance of the mechanical systems. |
||
|
|
ADDITIONAL SETTINGS:SUN SETTINGS / Opens the sun settings dialog box. |
||
|
|
PROJECT UNITS / Opens the Project Units tool. |
|
|
ALIGN / Aligns one or more elements with selected element. |
||
|
|
ARRAY / Creates a linear or radial array of selected elements. |
||
|
|
COPY / Copies selected element(s). |
||
|
or
|
|||
|
|
COPE; APPLY COPING / Applies coping to steel beam or columns. |
||
|
|
CREATE SIMILAR / Creates an element of the same type as the selected element. |
||
|
|
DELETE / Removes selected element(s) from the building model. |
||
|
|
ALIGNED DIMENSION / Creates an aligned dimension. |
||
|
|
MIRROR - DRAW AXIS / Reverses the position of a selected model element, using a user-generated line as the mirror axis. |
||
|
|
HIDE IN VIEW:HIDE ELEMENTS / Hides an element from view. |
||
|
|
SPOT ELEVATION / Displays the elevation of a selected point. |
||
|
|
OVERRIDE GRAPHICS IN VIEW:OVERRIDE BY ELEMENT / Changes the graphic display settings for selected elements in the current view. |
||
|
|
MODEL LINE; BOUNDARY LINE; REBAR LINE / Places a new line. |
||
|
|
LINEWORK / Overrides the line style of selected line in the active view only. |
||
|
|
MATCH TYPE PROPERTIES / Opens the Match Type tool to convert one or more elements to match the type assigned to another element. |
||
|
|
MIRROR - PICK AXIS / Reverses the position of a selected model element, using a selected line as the mirror axis. |
||
|
|
MOVE / Moves a selected element. |
||
|
|
OFFSET / Moves a selected model line, detail line, wall, or beam a specified distance perpendicular to its length. |
||
|
|
PIN / Locks a model element in place. |
||
|
|
PROPERTIES; TOGGLE PROPERTIES PALETTE / Toggles the Properties palette. |
||
|
or
|
|||
|
or
|
|||
|
|
PAINT / Opens the Paint tool. |
||
|
|
COPE:REMOVE COPING / Removes coping. |
||
|
|
SCALE / Resizes the selected element. |
||
|
|
ROTATE / Rotates selected element around an axis. |
||
|
|
REFERENCE PLANE / Creates a reference plane using drawing tools. |
||
|
|
SPLIT FACE / Divides the face of an element into regions for application of different materials. |
||
|
|
SPLIT ELEMENT / Cuts an element (such as a wall or line) at a selected point. |
||
|
|
TRIM/EXTEND TO CORNER / Trims or extend one or more elements to form a corner. |
||
|
|
UNPIN / Unpins an element that is locked in position or an element that is driven by its host system. |
||
|
|
HIDE IN VIEW:HIDE CATEGORY / Hides an element category from view. |
|
|
2D MODE / Navigates the view using only 2D navigation options. |
||
|
|
FLY MODE / Simulates flying through a model. |
||
|
|
OBJECT MODE / Navigates and reorients the view in the direction of the controller cap. |
||
|
|
WALK MODE / Simulates walking through a model. |
||
|
|
ZOOM ALL TO FIT / Zooms to fit all in view. |
||
|
|
ZOOM TO FIT / Zooms to fit. |
||
|
or
|
|||
|
or
|
|||
|
|
ZOOM OUT(2X) / Zooms out the project view by 2X. |
||
|
or
|
|||
|
|
PREVIOUS PAN/ZOOM / Returns to previous pan or zoom. |
||
|
or
|
|||
|
|
ZOOM IN REGION / Zooms to a region. |
||
|
or
|
|||
|
|
ZOOM SHEET SIZE / Zooms to sheet size. |
|
|
SNAP TO POINT CLOUDS / Snaps to point cloud. |
||
|
|
CENTERS / Snaps to center |
||
|
|
ENDPOINTS / Snaps to endpoints. |
||
|
|
INTERSECTIONS / Snaps to intersection. |
||
|
|
MIDPOINTS / Snaps to midpoint. |
||
|
|
NEAREST / Snaps to nearest. |
||
|
|
SNAPS OFF / Turns snaps off. |
||
|
|
PERPENDICULAR / Snaps to perpendicular. |
||
|
|
QUADRANTS / Snaps to quadrant. |
||
|
|
SNAP TO REMOTE OBJECTS / Snaps to objects that are not near the element. |
||
|
|
TURN OVERRIDE OFF / Turns off override feature. |
||
|
|
TANGENTS / Snaps to tangent. |
||
|
|
WORK PLANE GRID / Snaps to the work plane grid. |






What is your favorite Autodesk Revit hotkey? Do you have any useful tips for it? Let other users know below.
1110732
499937
412106
368911
308886
279294
12 minutes ago
41 minutes ago
46 minutes ago Updated!
Yesterday
Yesterday
Yesterday Updated!
Latest articles