|
|
NEWSHOT / Creates a named view with motion that is played back when viewed with ShowMotion |
||
|
|
PROPERTIES / Controls properties of existing objects |
||
|
|
MEASUREGEOM / Measures the distance, radius, angle, area, and volume of selected objects or sequence of points |
||
|
|
MLEADERCOLLECT / Organizes selected multileaders that contain blocks into rows or columns, and displays the result with a single leader |
||
|
|
REGION / Converts an object that encloses an area into a region object |
||
|
|
RENDER / Creates a photorealistic or realistically shaded image of a 3D solid or surface model |
||
|
|
SHADEMODE / Starts the VSCURRENT command |
||
|
|
SCALE / Enlarges or reduces selected objects, keeping the proportions of the object the same after scaling |
||
|
|
STANDARDS / Manages the association of standards files with drawings |
||
|
|
MTEXT / Creates a multiline text object |
||
|
|
PAN / Adds a parameter with grips to a dynamic block definition |
||
|
|
OPTIONS / Customizes the program settings |
||
|
or
|
|||
|
|
SURFOFFSET / Creates a parallel surface or solid by setting an offset distance from a surface |
||
|
|
PEDIT / Edits polylines and 3D polygon meshes |
||
|
|
HIDEPALETTES / Hides currently displayed palettes (including the command line) |
||
|
|
PREVIEW / Displays the drawing as it will be plotted |
||
|
|
PLOT / Plots a drawing to a plotter, printer, or file |
||
|
|
QUICKCALC / Opens the QuickCalc calculator |
||
|
|
QSAVE / Saves the current drawing |
||
|
|
REGENALL / Regenerates the drawing and refreshes all viewports |
||
|
|
XATTACH / Inserts a DWG file as an external reference (xref) |
||
|
|
XBIND / Binds one or more definitions of named objects in an xref to the current drawing |
||
|
|
XCLIP / Crops the display of a selected external reference or block reference to a specified boundary |
||
|
|
XLINE / Creates a line of infinite length |
||
|
|
VISUALSTYLES / Creates and modifies visual styles and applies a visual style to a viewport |
||
|
|
Cancel current command |
||
|
|
Toggle Pick Style |
||
|
|
Switch to next |
||
|
|
Toggle Dynamic UCS |
||
|
|
Cancel current command |
||
|
|
APPLOAD / Load Application |
||
|
|
DIMSTYLE / Creates and modifies dimension styles |
||
|
|
Markup Set Manager Palette |
||
|
|
QVDRAWINGCLOSE / Closes preview images of open drawings and layouts in a drawing |
||
|
|
INSERTOBJ / Inserts a linked or embedded object |
||
|
|
FILTER / Creates a list of requirements that an object must meet to be included in a selection set |
||
|
|
IMAGEATTACH / Inserts a reference to an image file |
||
|
|
INTERSECT / Creates a 3D solid, surface, or 2D region from overlapping solids, surfaces, or regions |
||
|
|
ID / Displays the UCS coordinate values of a specified location |
||
|
|
HATCHEDIT / Modifies an existing hatch or fill |
||
|
|
POINT / Creates a point object |
||
|
|
SHEETSET / Opens the Sheet Set Manager |
||
|
|
DIMJOGGED / Creates jogged dimensions for circles and arcs |
||
|
|
UNITS / Controls coordinate and angle display formats and precision |
||
|
|
Design Center Palette |
||
|
|
ZOOM / Increases or decreases the magnification of the view in the current viewport |
||
|
|
TABLESTYLE / Creates, modifies, or specifies table styles |
||
|
|
UCSMAN / Manages defined user coordinate systems |
||
|
|
UNISOLATEOBJECTS / Displays objects previously hidden with the ISOLATEOBJECTS or HIDEOBJECTS command |
||
|
or
|
|||
|
|
UNION / Unions two solid or two region objects |
Advertisement
|
|
VIEW / Saves and restores named views, camera views, layout views, and preset views |
||
|
|
VIEWGO / Restores a named view |
||
|
|
DDVPOINT / Sets the 3D viewing direction |
||
|
|
VIEWPLAY / Plays the animation associated to a named view |
||
|
|
VSCURRENT / Sets the visual style in the current viewport |
||
|
|
WBLOCK / Writes objects or a block to a new drawing file |
||
Advertisement |
|||
|
|
WEDGE / Creates a 3D solid wedge |
||
|
|
NAVSWHEEL / Displays a wheel that contains a collection of view navigation tools |
||
|
|
XREF / Starts the EXTERNALREFERENCES command |
||
|
|
ATTEDIT / Changes attribute information in a block |
|
|
DIMORDINATE / Creates ordinate dimensions |
||
|
|
DIMOVERRIDE / Controls overrides of system variables used in selected dimensions |
||
|
|
DIMCONSTRAINT / Applies dimensional constraints to selected objects or points on objects |
||
|
|
DIMDISASSOCIATE / Removes associativity from selected dimensions |
||
|
|
DIMANGULAR / Creates an angular dimension |
|
|
COLOR / Sets the color for new objects |
||
|
|
BSAVE / Saves the current block definition |
||
|
|
BOUNDARY / Creates a region or a polyline from an enclosed area |
||
|
|
CHAMFER / Bevels the edges of objects |
||
|
|
CHECKSTANDARDS / Checks the current drawing for standards violations |
||
|
|
ALIGN / Aligns objects with other objects in 2D and 3D |
||
|
|
APPLOAD / Load Application |
||
|
|
ACTUSERMESSAGE / Inserts a user message into an action macro |
||
|
|
ACTUSERINPUT / Pauses for user input in an action macro |
||
|
|
ACTSTOP / Stops the Action Recorder and provides the option of saving the recorded actions to an action macro file |
||
|
|
ATTIPEDIT / Changes the textual content of an attribute within a block |
||
|
|
ATTDEF / Redefines a block and updates associated attributes |
||
|
|
ATTEDIT / Changes attribute information in a block |
||
|
|
BLOCK / Creates a block definition from selected objects |
|
|
STYLE / Creates, modifies, or specifies text styles |
||
|
|
SUBTRACT / Combines selected 3D solids, surfaces, or 2D regions by subtraction |
||
|
|
SCALESCRIPT / Executes a sequence of commands from a script file |
||
|
|
SECTION / Uses the intersection of a plane and solids, surfaces, or mesh to create a region |
||
|
|
TABLET / Calibrates, configures, and turns on and off an attached digitizing tablet |
||
|
|
RABLE / Creates an empty table object |
||
|
|
TEXTEDIT / Edits a dimensional constraint, dimension, or text object |
||
|
|
THICKNESS / Sets the default 3D thickness property when creating 2D geometric objects |
||
|
|
TILEMODE / Controls whether paper space can be accessed |
||
|
|
TOOLBAR / Displays, hides, and customizes toolbars |
||
|
|
TOLERANCE / Creates geometric tolerances contained in a feature control frame |
||
|
|
TORUS / Creates a donut-shaped 3D solid |
||
|
|
TOOLPALETTES / Opens the Tool Palettes window |
||
|
|
SLICE / Creates new 3D solids and surfaces by slicing, or dividing, existing objects |
||
|
|
SNAP / Restricts cursor movement to specified intervals |
||
|
|
SOLID / Creates solid-filled triangles and quadrilaterals |
||
|
|
SPELL / Checks spelling in a drawing |
||
|
|
SPLINEDIT / Edits a spline or spline-fit polyline |
||
|
|
SPLINE / Creates a smooth curve that passes through or near specified points |
||
|
|
SECTIONPLANE / Creates a section object that acts as a cutting plane through 3D objects |
||
|
|
SEQUENCEPLAY / Plays named views in one category |
||
|
|
MESHSPLIT / Splits a mesh face into two faces |
||
|
|
RENDERWIN / Displays the Render window without starting a rendering operation |
|
|
REGEN / Regenerates the entire drawing from the current viewport |
||
|
|
RENAME / Changes the names assigned to items such as layers and dimension styles |
||
|
|
REVOLVE / Creates a 3D solid or surface by sweeping a 2D object around an axis |
||
|
|
ROTATE / Rotates objects around a base point |
||
|
|
RENDERPRESETS / Specifies render presets, reusable rendering parameters, for rendering an image |
||
|
|
RPREF / Displays or hides the Advanced Render Settings palette for access to advanced rendering settings |
||
|
|
PASTESPEC / Pastes objects from the Clipboard into the current drawing and controls the format of the data |
||
|
|
BPARAMETER / Adds a parameter with grips to a dynamic block definition |
||
|
|
SURFPATCH / Creates a new surface by fitting a cap over a surface edge that forms a closed loop |
||
|
|
POINTCLOUD / Provides options to create and attach point cloud files |
||
|
|
POINTCLOUDATTACH / Inserts an indexed point cloud file into the current drawing |
||
|
|
POINTCLOUDINDEX / Creates an indexed point cloud (PCG or ISD) file from a scan file |
||
|
|
3DORBIT / Rotates the view in 3D space, but constrained to horizontal and vertical orbit only |
||
|
|
OSNAP / Sets running object snap modes |
|
|
SURFOFFSET/ Creates a parallel surface or solid by setting an offset distance from a surface |
||
|
|
QVLAYOUT / Displays preview images of model space and layouts in a drawing |
||
|
|
QVLAYOUTCLOSE / Closes preview images of model space and layouts in the current drawing |
||
|
|
REDRAWALL / Refreshes the display in all viewports |
||
|
|
QVDRAWING / Displays open drawings and layouts in a drawing using preview images |
||
|
|
QUICKCUI / Displays the Customize User Interface Editor in a collapsed state |
||
|
|
QUICKPROPERTIES / Displays open drawings and layouts in a drawing in preview images |
||
|
|
PSPACE / Switches from a model space viewport to paper space |
||
|
|
POLYSOLID / Creates a 3D wall-like polysolid |
||
|
|
PUBLISHTOWEB / Creates HTML pages that include images of selected drawings |
||
|
|
PURGE / Removes unused items, such as block definitions and layers, from the drawing |
||
|
|
PYRAMID / Creates a 3D solid pyramid |
||
|
|
SHOWPALETTES / Restores the display of hidden palettes |
||
|
|
PROPERTIES / Displays Properties palette |
|
|
GEOCONSTRAINT / Applies or persists geometric relationships between objects or points on objects |
||
|
|
GRADIENT / Fills an enclosed area or selected objects with a gradient fill |
||
|
|
GEOGRAPHICLOCATION / Specifies the geographic location information for a drawing file |
||
|
|
IMAGE / Displays the External References palette |
||
|
|
INSERT / Inserts a block or drawing into the current drawing |
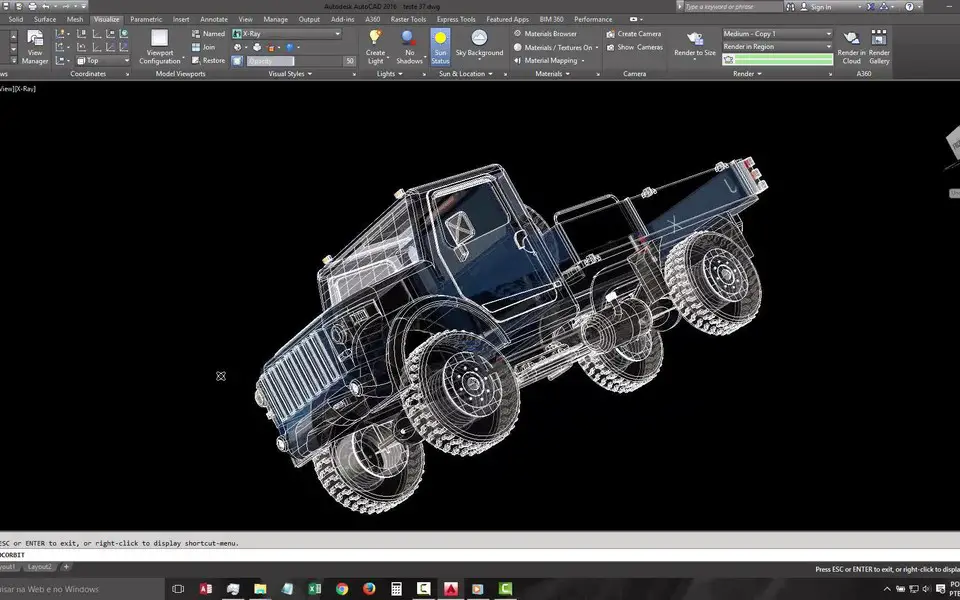

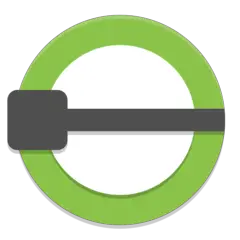
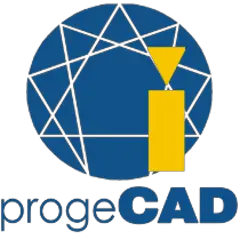
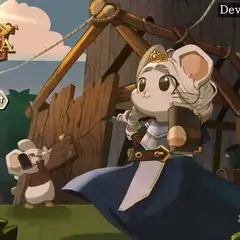
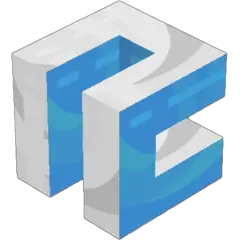
What is your favorite AutoCAD hotkey? Do you have any useful tips for it? Let other users know below.
1109400
499338
411810
368063
308188
278653
6 hours ago
2 days ago
2 days ago Updated!
3 days ago
3 days ago
3 days ago Updated!
Latest articles