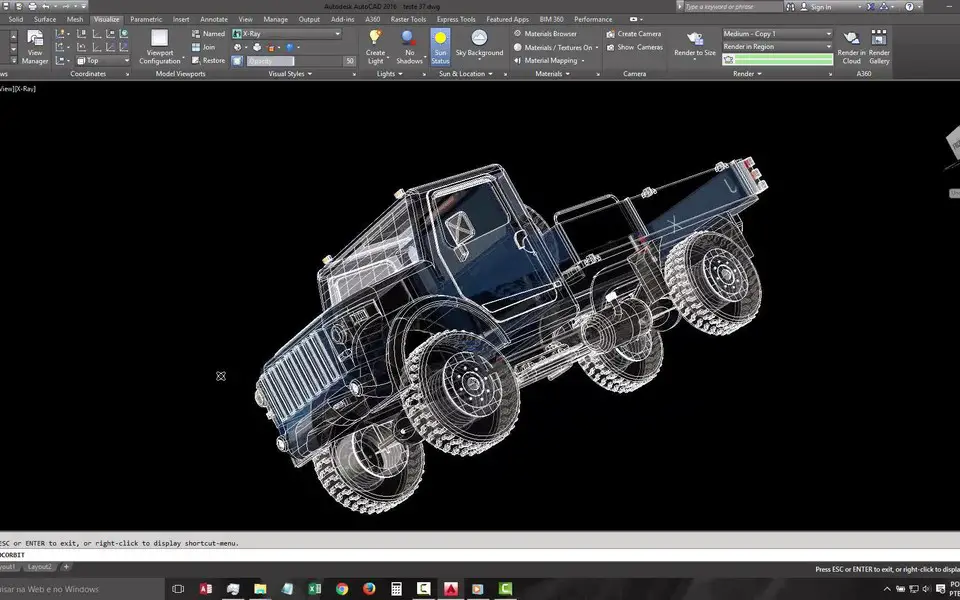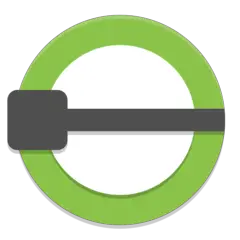|
|
UCSMAN / Manages defined user coordinate systems |
||
|
|
UNITS / Controls coordinate and angle display formats and precision |
||
|
|
UNISOLATEOBJECTS / Displays objects previously hidden with the ISOLATEOBJECTS or HIDEOBJECTS command |
||
|
or
|
|||
|
|
UNION / Unions two solid or two region objects |
Advertisement
|
|
VIEW / Saves and restores named views, camera views, layout views, and preset views |
||
|
|
VIEWGO / Restores a named view |
||
|
|
DDVPOINT / Sets the 3D viewing direction |
||
|
|
VIEWPLAY / Plays the animation associated to a named view |
||
|
|
VSCURRENT / Sets the visual style in the current viewport |
||
|
|
VISUALSTYLES / Creates and modifies visual styles and applies a visual style to a viewport |
||
|
|
WBLOCK / Writes objects or a block to a new drawing file |
||
|
|
WEDGE / Creates a 3D solid wedge |
||
|
|
NAVSWHEEL / Displays a wheel that contains a collection of view navigation tools |
||
|
|
EXPLODE / Breaks a compound object into its component objects |
||
|
|
XATTACH / Inserts a DWG file as an external reference (xref) |
||
|
|
XBIND / Binds one or more definitions of named objects in an xref to the current drawing |
||
|
|
XCLIP / Crops the display of a selected external reference or block reference to a specified boundary |
||
|
|
XLINE / Creates a line of infinite length |
||
|
|
XREF / Starts the EXTERNALREFERENCES command |
|
|
ZOOM / Increases or decreases the magnification of the view in the current viewport |
||
|
|
ANALYSISZEBRA / Projects stripes onto a 3D model to analyze surface continuity |
||
|
|
ETRANSMIT / Creates a Self-Extracting or Zipped Transmittal Package |







What is your favorite AutoCAD hotkey? Do you have any useful tips for it? Let other users know below.
1058833 168
477900 7
397319 366
329794 6
281615 5
261621 31
3 days ago Updated!
3 days ago Updated!
4 days ago
6 days ago
7 days ago
8 days ago Updated!
Latest articles
How to delete a stubborn folder ending with space
When did WASD keys become standard?
How I solved Windows not shutting down problem
How to delete YouTube Shorts on desktop
I tried Google Play Games Beta